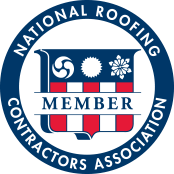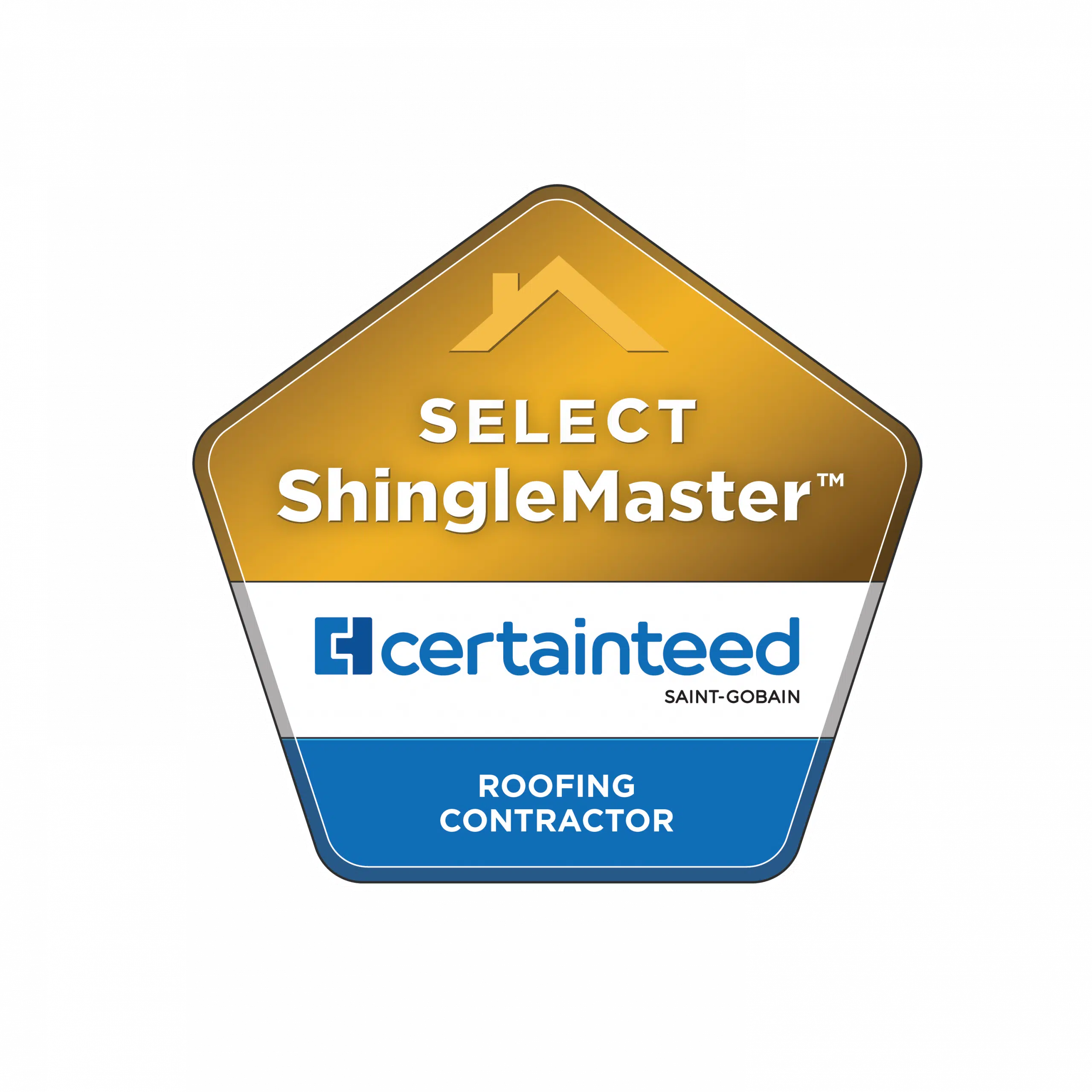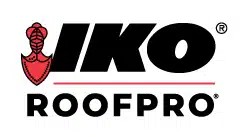FREQUENTLY ASKED QUESTIONS
Proper attic ventilation is essential. It prevents condensation and dry rot within the attic wood structure and wood substrates, prevents mould, and prevents warping of the plywood. Proper venting also extends the life of the shingles and roof membranes. Provide ventilation in a ratio of approximately 1:300 of the insulated attic area. Ideally air should enter the vented soffit, rise as heated in the attic, and exit near the peak of the roof.
Some people incorrectly believe that ventilation is only to keep the attic cool on hot summer days, and have even been seen to close their roof vents off for the winter. Nothing can be further from the truth. One should vent the roof at all times of the year, day and night, in order to keep the attic temperature as close as possible to the outside temperature. Most importantly, the ventilation is absolutely necessary to prevent winter ice damming problems on sloped roofs. Please see section on Snow & Ice on Sloped Roofs for a full explanation.
Mushroom vents are the most common and inexpensive but they do tend to get covered over with snow for prolonged periods in the wintertime until the heat in the attic melts the snow around them. Increasingly, manufacturers have switched to plastic vents, which are quite durable, except where squirrels, raccoons and other attic invasive animals are a problem. Aluminum mushroom vents fair only slightly better against the animals. Aluminum mushroom vents get easily dented by hail, but will still serve their function, though a little less attractive.
Maxi-vents are now the most commonly used vent upgrade in the eastern Ontario region. They are mounted on boxes that are several inches off the roof surface and are highly efficient vents. They rarely get covered with snow and vent 3-4 times better than mushroom vents. They don’t have any moving parts like the old turbine vents used to have that eventually wore out and squeaked. Maxi-vents are very sturdy, animal proof, and highly recommended by Roofmaster, both in sloped shingle and flat roofing applications.
Ridge vents are excellent for certain applications like cathedral ceilings, low slopes, and metal roofs. We use custom-made steel ridge vents with steel end caps for greater strength and more colour choice. We do not recommend aluminum ridge vents as they squish over time and then begin to leak. The most efficient ridge vents are the Max-Ridge vents which are used in special cathedral ceiling applications requiring a lot of ventilation. Some homeowners are sometimes surprised to see a bit of snow in their attics. Please note that all vents do take in a little powdery snow. Ridge vents are the most notorious for this because they take in snow as the wind sweeps it over the roof peak. However, despite the site of some powdery snow in the attic, this is usually harmless as it is in a small enough quantity and soon melts and evaporates.
All roof coverings require a good solid substrate. The roof deck has to be strong and thick enough to hold the fasteners to ensure the roof system does not blow off in severe winds. For some roof materials, it’s extremely important to ensure that the roof substrate is smooth, even, and is not susceptible to large seasonal movements. For example, thin plywood decks can move under snow loads during the winter. Such movement can tear materials that become brittle in the cold, such as shingle roofs. Metal roofs, cedar shakes, and rubber tiles are less susceptible to breakage from flexing substrates, but they are also significantly more expensive to begin with.
There are many signs of trouble on a roof – debris, plants, ponding, rusty flashings, etc are all signs of trouble. Debris on a roof indicates possible damage from broken glass or sharp metal objects and possibly neglect, as some of the pictures here show. Plants and grasses growing out of drains or other areas indicate possible clogging or reduced water flow/shedding and possibly lack of maintenance of the roof system by former building owners. Ponding water can indicate incorrect slope which may result from poor system design or perhaps sagging decking or sagging structures due to snow loads or rot from leaks. Cracked caulking means at some point wind-blown rain or snow is entering the roof system or structure. Rusty flashings can cause staining, may develop pin-holes causing minor leaks, and are unsightly. Indents in the top of metal chimney caps usually leads to water infiltration. Chimney caps, whether metal or concrete or stone, should be tapered outwards so there is no standing water to eventually work its way through caulking or masonry. Deteriorated brick work or pointing on a chimney or other stone work, often leads to accelerated deterioration and is a common cause of water leaks into the building. Sometimes property owners underestimate the damage that very minor leaks can cause. Being small, they are likely to go undetected for years, while the decking or structure or insulation rots underneath the roof coverings. Note that another downside of wet insulation is that it no longer insulates thus greater energy costs for heating and cooling. Even “signs” themselves as in commercial advertising signs fastened to or through the roof system are also signs of trouble sometimes if not installed to the roof system properly. Call us for a professional review of your roof. Roofmaster are experts in correcting these deficiencies.
We are often asked about the pros & cons of removal versus covering over existing roofs. Most residential buildings and many old commercial buildings have wood decks. Building owners are often unaware of slow leaks in their roof systems, which have been quietly rotting sections of their plywood, OSB, or pine plank wood decks. Ninety percent of the damage occurs at the outer edges of the roof in the roof overhangs, thus the leaks often do not become apparent on the interior of the buildings.
All the pictures shown in this section were taken on roofs where the owners had no idea of the extent of substrate deterioration. Before starting the roof we were told there were no leaks. Take a look at the pictures. In 50% of cases roofs require no repairs. When they do, it’s often only one or two sheets that need replacement. In some extreme cases, it might be necessary to apply a complete new roof deck as in some of the pictures shown. Plywood can sometimes warp terribly when there are moisture issues in the attic, or if there were some form of defect in the plywood. On very old buildings, the pine planks can become dry, brittle, broken, etc. Things usually look ok from inside the attic, but once the roof is off, the defects are visible.
The Case Study herein shows five pictures in sequence on the same project, where the planks were in poor condition, and as such a new layer of ½” plywood was installed over the entire surface prior to roofing. This simple procedure would have increased the life of that particular flat roof by double or triple.
As such, although it is acceptable in the Building Code and with most manufacturers of shingle products to do overlays on top of up to 2 older roof systems, we strongly recommend removal of your old roof systems. Doing so ensures you have the opportunity to check the decking, make repairs, install proper underlay, and to have the shingles lay as flat as possible.
Where insulated roof decks are involved, like in most commercial flat roof applications, building owners often wish to retain their old insulation intact or go over top of an old roof system. While this is considerably cheaper, care has to be taken in making this decision. If there have been prior leaks or wetness in the old insulation or membranes, the new roof can be ruined within one or two years. The moisture underneath can cause the new roof to blister in the heat as the moisture heats and expands into water vapour.
The Ottawa and Eastern Ontario region is well known for being in the snow belt. Sometimes, the heavy build-up of snow on roofs requires removal for reasons of weight, and sometimes because a heavy blanket of snow can lead to ice dams. Below is an explanation of the formation of ice dams on roofs and how best to deal with it:
- The attic directly above the heated house is warmer than at the eaves. Uneven melting and freezing causes ice dams. Snow on the upper portions of the roof continues to melt at the shingle surface. This water trickles down to the colder roof edge where it freezes, forming an ice dam.
- A poorly ventilated soffit results in even greater temperature discrepancy where the roof overhangs the exterior wall, even if there are plenty of vents on the rooftop. Air should enter at the soffit, flow up into the attic and out the rooftop vents to equalize the attic temperature.
- Ice buildup prevents water from flowing off the roof and causes pooling. Shingles are not made to hold water, they are meant to shed water. During a rapid thaw or winter rain, trapped water seeps under shingles & into the roof. Shingles only have a 1” overlap when counting the cut-out slots.
- Low pitch roofs pool greater quantities of water. Chimneys, pipes, vents, valleys and other roof intersections increase the likelihood of ice dam problems. Older homes, even when steep, are more susceptible to ice damming because soffits are generally very poorly ventilated.
- Some roofs have the protection of a waterproofing ice shield membrane under the shingles along the eaves. The membrane offers protection only where it is installed and when nothing intersects it. A 3′ wide membrane at the eaves will not help if the ice dam goes back 4′ or if there is a chimney intersecting the membrane. (Err on the side of caution; order more protection.)
- What to do? As a preventive measure, have the snow removed before an ice dam forms. Snow removal, if done carefully, using plastic scoops does not generally present a danger of serious roof/shingle damage. Vents may be more easily damaged, but are easily replaced.
- If you have ice build-up already, and are worried (and you should be), first get the snow removed from your roof. This cuts off the water supply preventing further ice build-up and leaks.
- Ice removal should be avoided unless it really becomes a serious problem. Ice removal has greater potential for damaging shingles & roof substrates, especially if very cold outside or if the buildup is very severe. To minimize damage in really cold weather, have channels cut into the ice at 5 to 10 foot intervals to allow water to drain off the roof. However, if the problem is very serious, all the ice may need to be removed. Mild weather is the best time for ice removal. On flat roofs, avoid ice removal unless the concern is weight tolerance!!
- One must understand that, without ice removal, if there are more major snow storms on the way, you will be back to the original problem. Timing is a crucial factor, and often difficult to gage.
- It is not advisable to remove only 3 to 6 feet of snow along roof eaves. Usually, a new ice dam forms right at the location in which clearing of snow was stopped. Leaks become even more likely because there is usually no ice shield protection under the shingles at that height on the roof.
- Generally, there is little danger of roof collapse except on large flat roofs. Sometimes, falling ice can present a danger on steep steel or slate type roofs. The real problem is leakage. Roofs themselves will not sustain much damage from ice buildups or from leaks. However, house interiors – drywall, paint, furniture, expensive art objects, etc. will see the damage – and the “big bucks”!!! If 5 to 10 shingles are damaged due to ice removal, it will be relatively simple and inexpensive to have those changed come spring. Not so for interior water damage.
- Your home insurance, depending on the type of policy, may cover you for interior damage, but usually not for snow & ice removal. Even properly installed roofs will leak with extensive ice build-up. Warranties by roofing companies are very unlikely to cover for ice & water backup. In short, the homeowner should take reasonable precautions.
- ROOFMASTER provides an emergency snow & ice removal service. If holding a roof warranty from us, we urge you to call us when you are in need of such roofing services, rather than risk voiding your warranty. We’re committed to providing fair rates & quality service to our past clients. Please call us for details or questions.
Our installations generally take anywhere from one to three full days, but this can vary greatly due to various circumstances and conditions, such as inclement weather, the size of the roof, a material shortage, the discovery of a defect, etc.
An average installation (typically sized roof, no outstanding conditions, no special requests) should cost somewhere between $5,000 and $10,000. Again, this may fluctuate.
You should choose Roofmaster because we are a family owned and operated business who has been servicing Ottawa since 1981. We take the utmost pride in our work and have won many awards for excellence in the past including the Consumer Choice Award. We are also proud to offer AIR MILES Reward Miles to our customers when they choose RoofMaster.
We currently offer the installation of asphalt shingles, metal roofing materials, cedar shingles, composite shakes, and flat roofing membranes.
Roofmaster employees are not trained in the removal and installation of solar panels. This means that your solar panels will need to be removed prior to your installation, and re-fitted following the project. This would be done the company who first installed the panels (any costs associated are not covered by Roofmaster).
Generally, most asphalt shingle roofs – the most common type of roof – last around 12 to 20 years depending on the roof pitch, level of sun exposure, and type of shingles used. This will vary slightly between cases.
Yes. All of our installations come with workmanship warranty and a materials warranty.
Generally, we would advise against performing any Diy roofing projects. If you’re handy or work in another type of trade, you can most likely manage minor caulking and touch-up work.
These options would be purchased by the customer and installed by Roofmaster at an extra cost. We do not perform these types of installations regularly.
We will temporarily seal the roof 100% securely and come back to complete the installation when the chance bad weather has passed.









